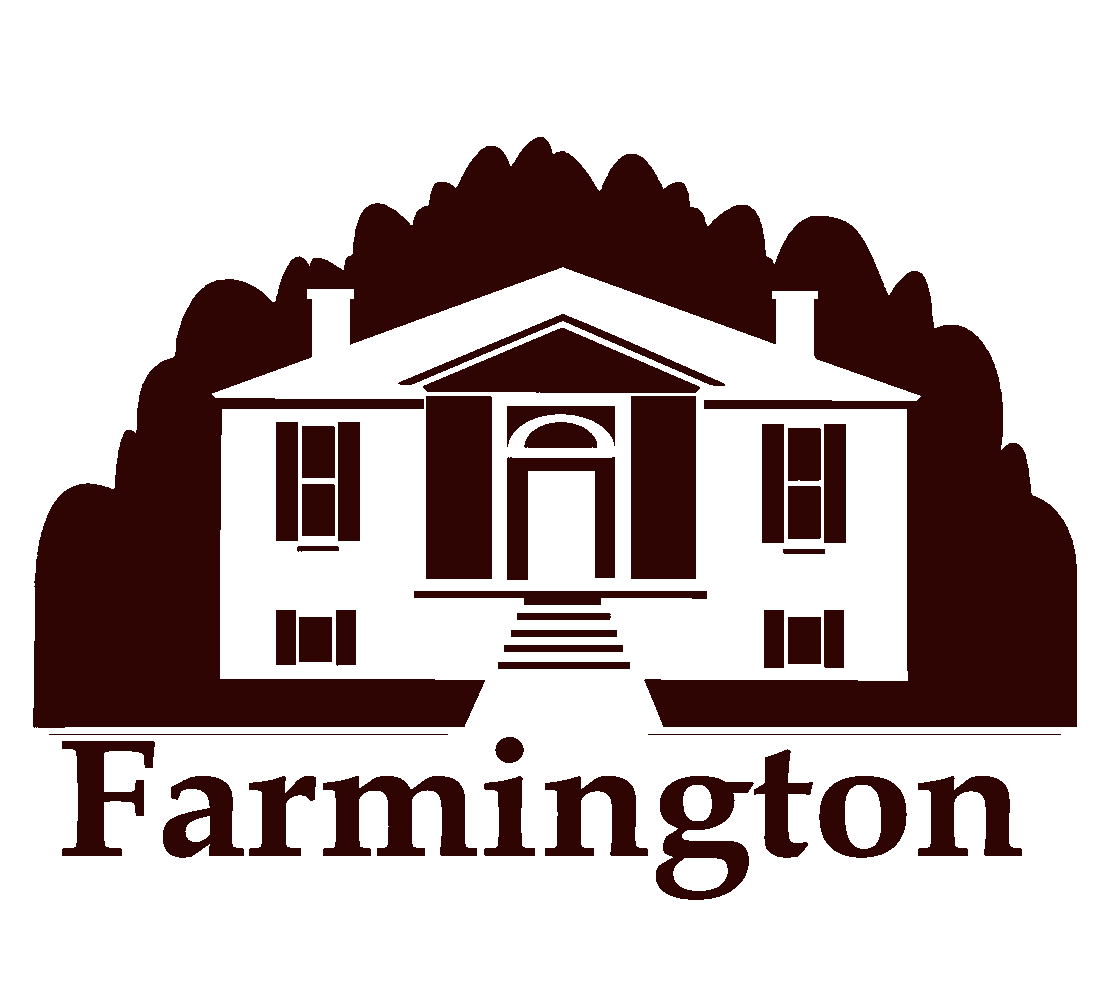The Architecture of Farmington
No house in Kentucky more gracefully embodies Federal-style architecture than Farmington.
Architecture of Farmington
Construction of the Speeds’ ambitious brick residence, an outstanding example of Federal-style architecture in frontier Kentucky, began at Farmington in 1815. The house is identified in the original building contract as the design of Paul Skidmore (1780?-1817), an entrepreneur who in his few years in Louisville established the city’s first iron foundry, served as a commissioner for the construction of a new courthouse and entered into business as a commission merchant. Skidmore’s unusual and ambitious design was clearly influenced by the architectural designs of Thomas Jefferson and probably the wishes of Lucy Speed. As a teenager, Lucy travelled to Charlottesville, Virginia and visited the home of her uncle and aunt, George and Martha Divers, whose house, also called Farmington, had an octagonal addition designed by Jefferson. Farmington’s plan, with its two octagonal rooms imbedded in the center of the house, is even more comparable to an existing plan by Jefferson for an unidentified residence. It is likely the design reflects Lucy Speed’s ambitions for a sophisticated house acknowledging her roots in Jefferson’s Virginia. Twelve years after the construction of Speed’s house, William Christian Bullitt, married to Lucy’s younger sister, Mildred, called for a grand entry way to be added to their house at Oxmoor and asked that it look Farmington.
Farmington employs a single story above a raised Italianate basement. Speed family living quarters on the first floor include four bedchambers and two formal rooms. The formal rooms are, notably, two large octagonal rooms, another distinctive feature of Jeffersonian architecture. One is a dining room, the other a parlor.
A simplified classical cornice under the hipped roof introduces the symmetry of the house. The front entrance is a tetrastyle portico (porch) with slender Doric columns, reached by 12 steps. The porch gable features a semi-circular ventilation window.
The front door opens into a central hall which has a door at the back leading to a rear hall. These two halls give access to all rooms on the first floor, as well as stairs to the basement and attic. Both stairways are behind doors, a common feature of homes designed by Jefferson.
The Farmington basement floor plan clearly demonstrates the way plantation architecture defines space and reinforces segregation in an integrated space. The raised basement is approximately five feet above ground level, with all windows completely exposed. The basement contains three rooms used by the Speed family, a daily dining room, a bedchamber, and business office. The basement also contains a large indoor kitchen, unusual in plantation architecture . Wide hallways provide indoor space for enslaved women to work, and three massive storage rooms accessible only from the back of the basement provided space for goods and prevented access to the front rooms of the basement. Originally, people could not move from the front rooms of the basement to the back without leaving the space.
Skidmore’s Jeffersonian plan at Farmington remains an outstanding example of Federal style architecture on the Kentucky frontier.

CONTACT FARMINGTON HISTORIC HOME
TOUR TIMES
Tuesday - Friday
10:30am 12:00pm 2pm
Saturday
11:00am 12:00pm 1pm
Book a tour to reserve your space. Walk-in tickets may be purchased in the Musuem Store. Current tour availability is found on our booking calendar.
School & other group tours please contact the office to schedule.
